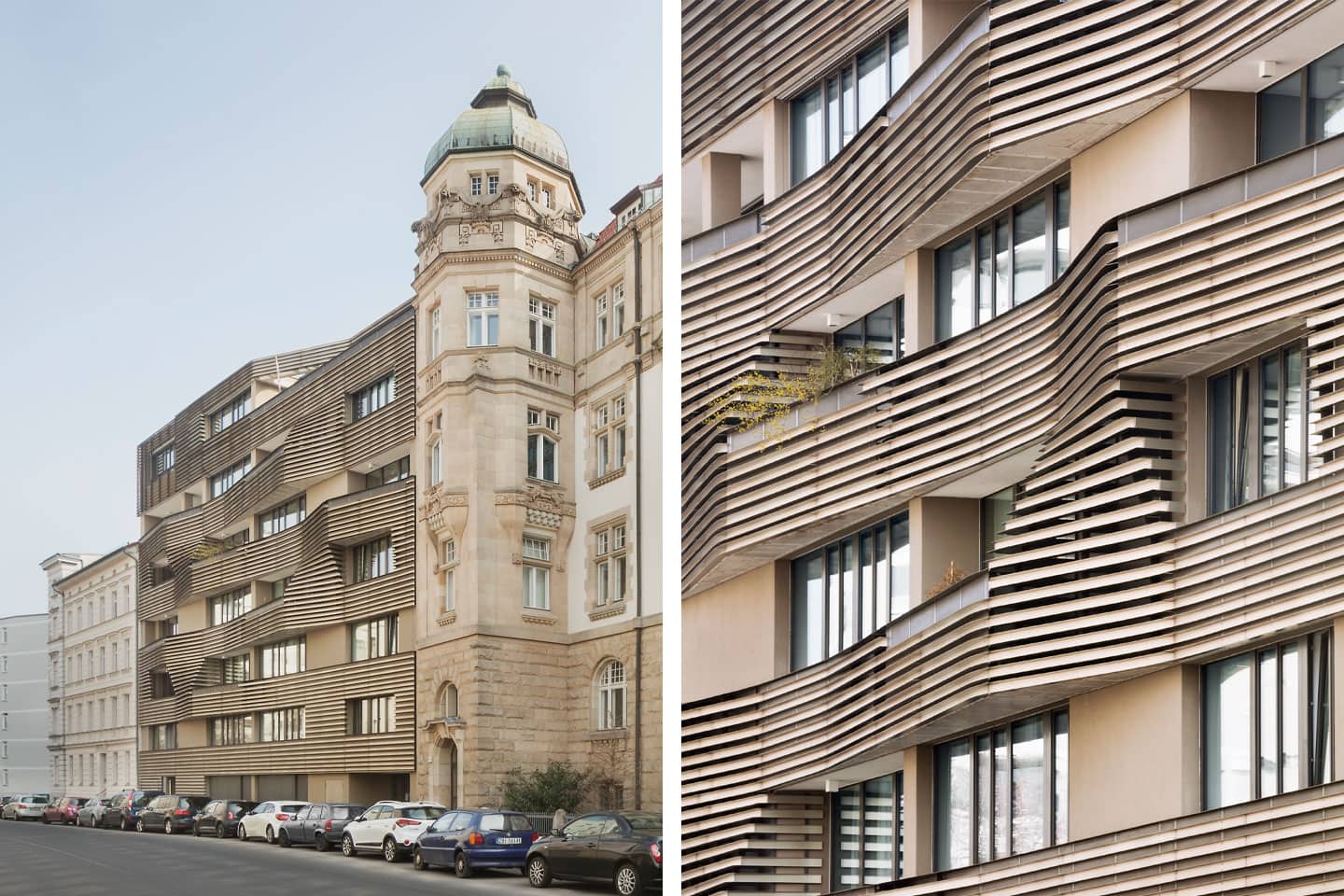
METROPOLENHAUS Alte Jakobstraße
Living, New Construction
The task of the METROPOLENHAUS Alte Jakobstraße was to close a gap left by the surrounding listed buildings. The residential and commercial building is located in the southern part of Friedrichstadt – exactly at the point where Alte Jakobstraße turns on account of the historical city grid originating from the baroque city expansion.
One of the characteristic features of the project is the homogeneous facade. With it, the building reacts to the special urban setting, reinterpreting the existing urban structure, and at the same time adapting to its functional requirements. The façade functions as both shell, railing, and sun protection and creates extended outdoor space in the form of loggias.
Towards the garden, the house opens up to a shared green space that residents can use together. The garden is accessible via the terraces on the ground floor of the duplexes, which also offers the option of using the ground floor rooms as commercial space.
Alte Jakobstraße 166 – 167, 10969, Berlin
2010 – 2013 (planning and execution)
20 residential units with 16 carports
2,615 m² usable area
3,425 m² / 10,960 m³
Werner Huthmacher