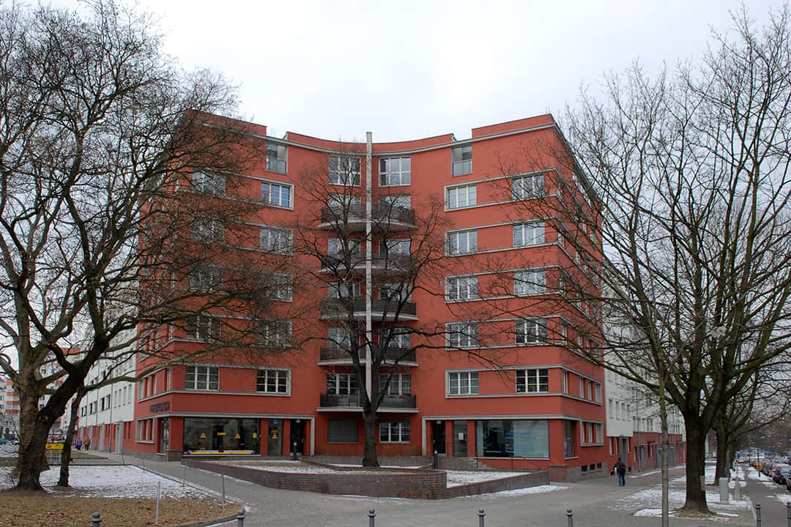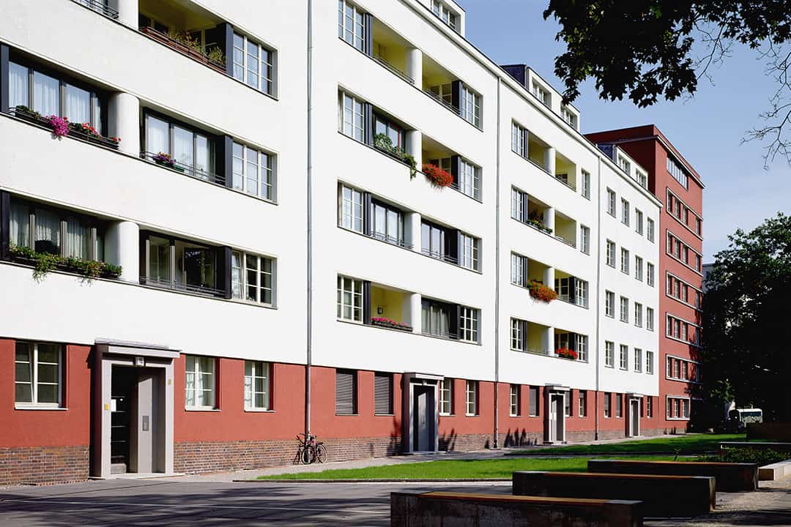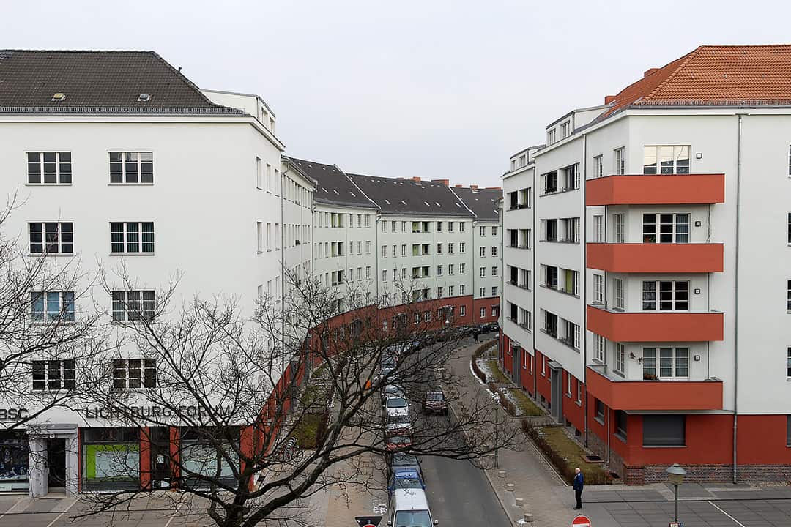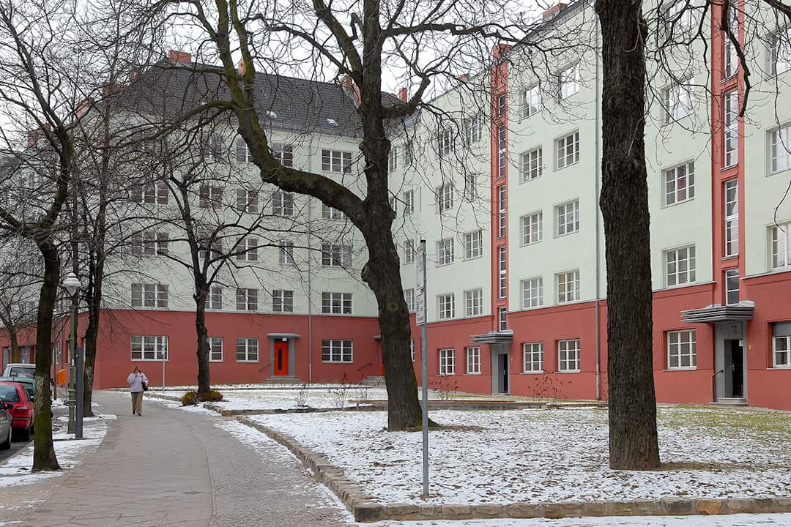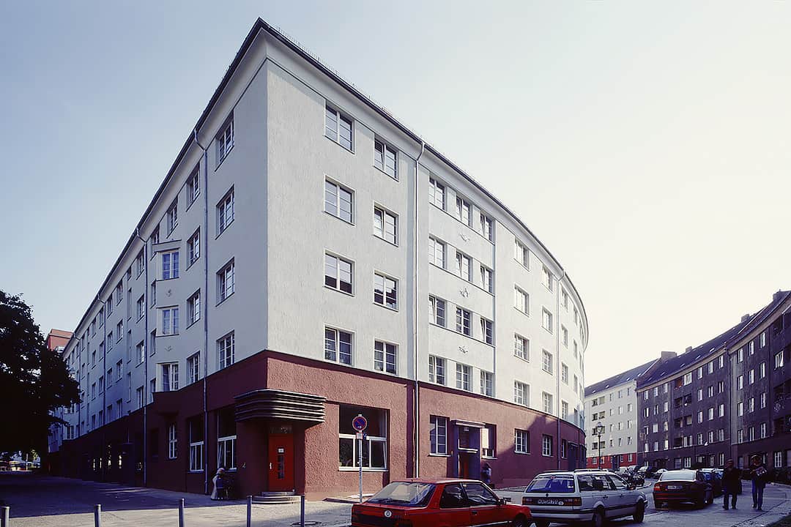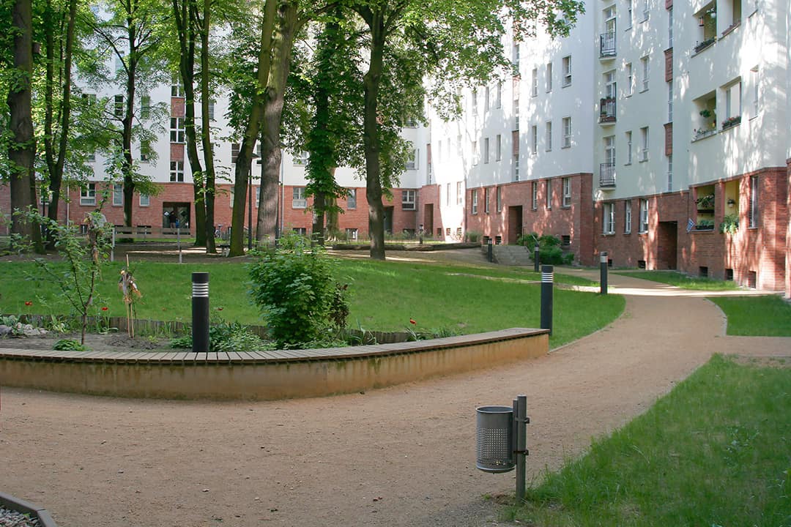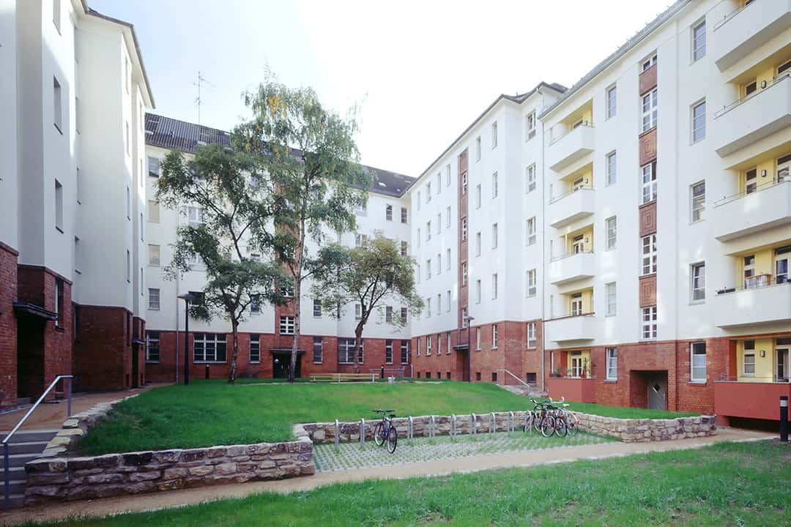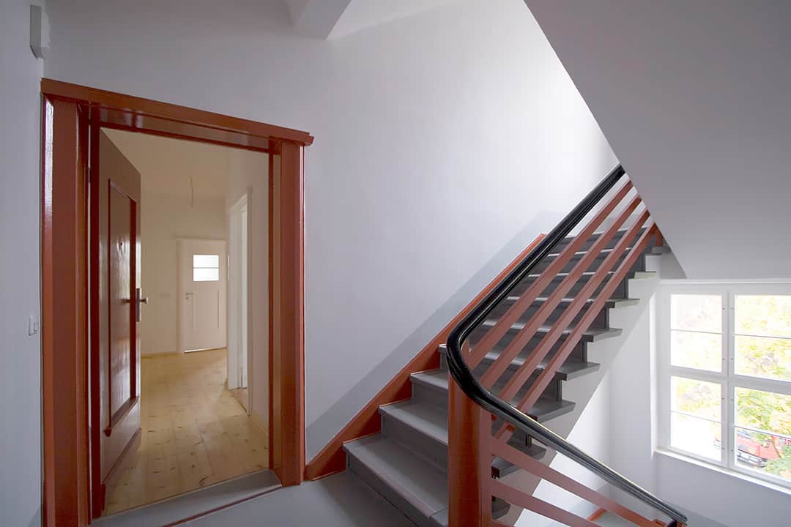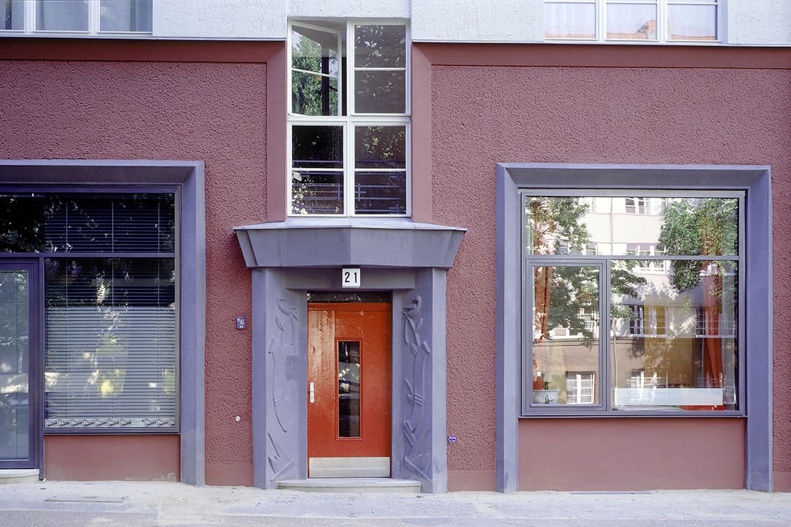| 2008 Exhibition “The Gartenstadt Atlantic and Rudolf Fränkel” as part of the Bucharest Architecture Biennale. |
| 2006 Exhibition “Gartenstadt Atlantic and Rudolf Fränkel” at the BDA Gallery Berlin |
 | 2004 Exhibition “da! Architektur in und aus Berlin” 2004 |
 | 2003 Prize from the Stiftung Lebendige Stadt |
Gartenstadt Atlantic
Housing, Active Ground Floor, Modernisation, Redevelopment
The large Gartenstadt Atlantic residential complex in Berlin-Wedding was built between 1925 and 1929 according to the plans of the Jewish architect Rudolf Fränkel and as a testimony to architectural and cultural history has been a listed building since 1995. The modernisation of the flats included the optimisation of the floor plan, the complete renewal of the building and electrical systems, the conversion to central heating, the creation of six penthouse duplexes and three studio flats, the renovation of the façade, and the restoration and reorganisation of the outdoor facilities. In addition to the renovation of the building exterior, a colour concept was chosen to strengthen the urban and architectural qualities of the residential complex.
In order to revitalise the “microcosm Gartenstadt” in accordance with the vision of the Gartenstadt, focus was placed on revitalising the common areas. To this end, new areas were developed for play and seating, pathways were optimised, and the existent trees have been carefully maintained. This will allow community to once again develop in these new urban spaces.
The light installation Phantom Lichtburg is located on the front plaza of Gartenstadt Atlantic, where once the legendary Lichtburg Cinema served as a cultural centre.
Behmstr. 22
13357, Berlin-Gesundbrunnen
2001 – 2003, 1st construction phase
2004 – 2006, 2nd construction phase
49 houses
500 residential units
25 commercial units
37,505 m² living/usable space
45,120 m² / 137,960 m³
