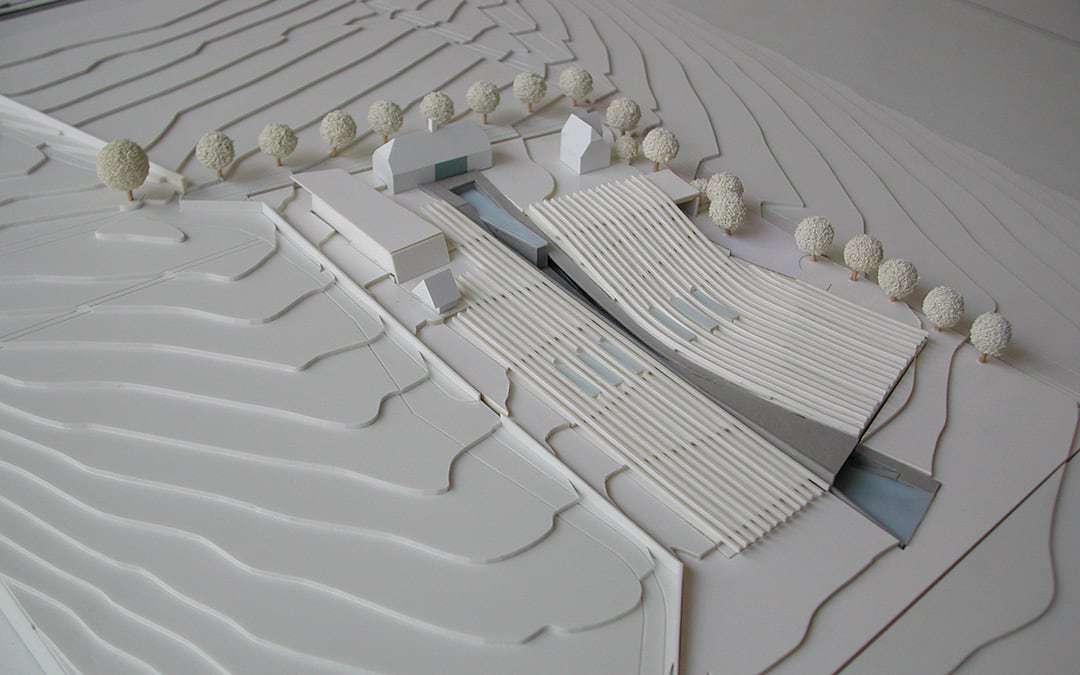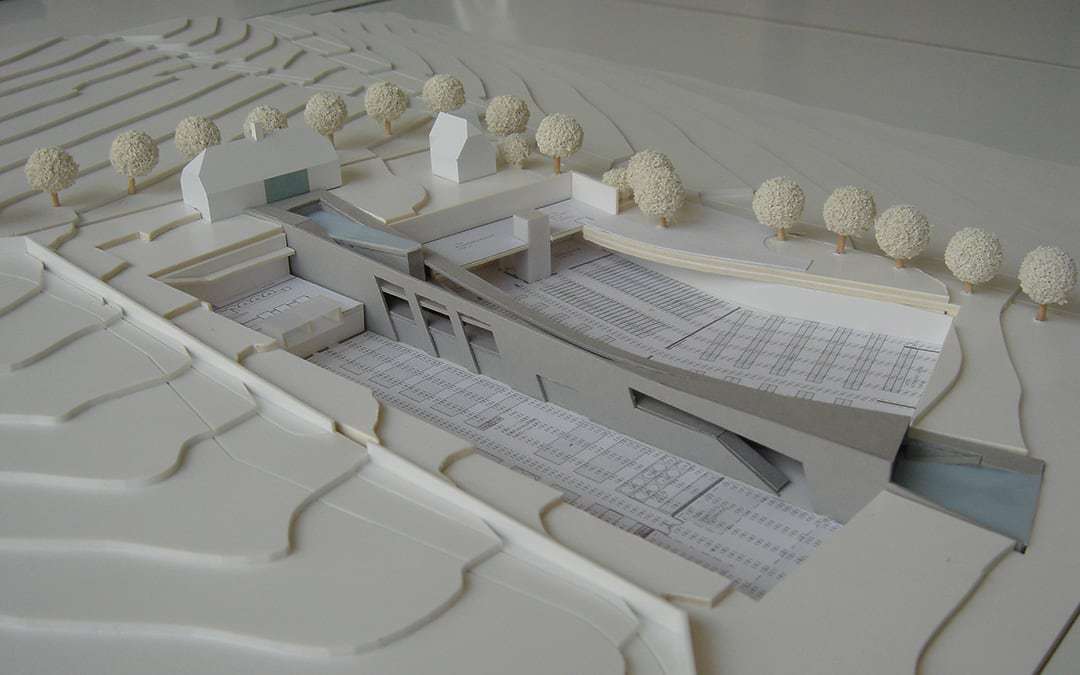Winery Cellar Eberbach Winery
New Construction, Competition
A new wine cellar for the state-owned Eberbach wine estate in the Rheingau region was the subject of a competition organised in 2004. The new underground building integrated a visitor walkway, ensured the optimal organisation of workflow processes without disturbing the landscape, and provided sufficient lighting at the same time. The new wine cellar emerges and disappears along the central axis of the winery’s activity. In this way, it is not only the wine-making process that is communicated to visitors, but also the origin of wine itself by means of the building’s views of the surrounding (cultural) landscape.
Eberbach, Rheingau
2004

