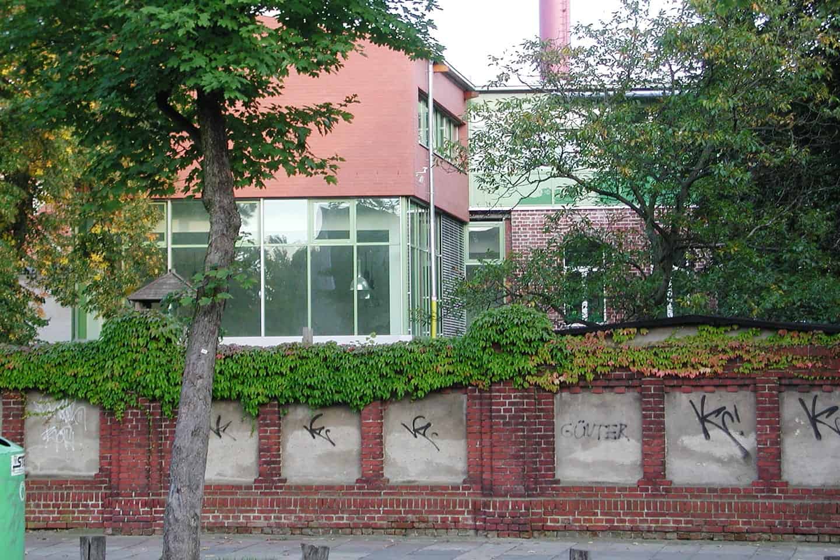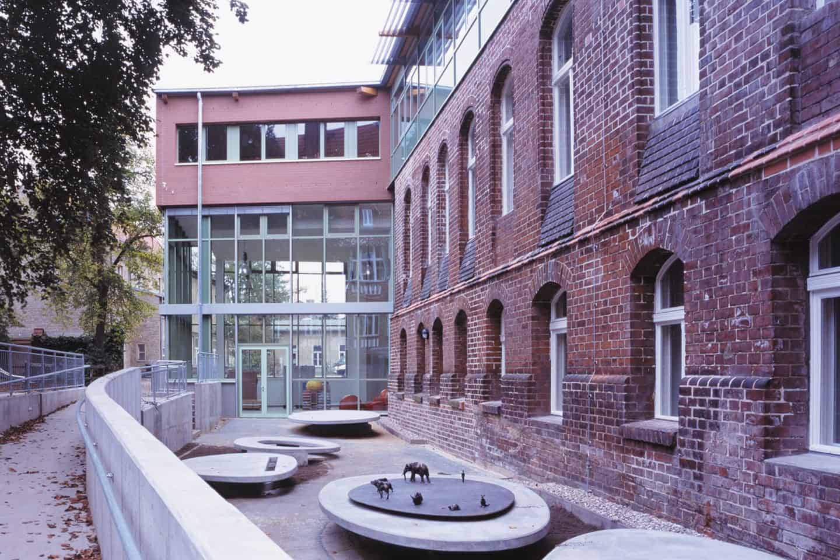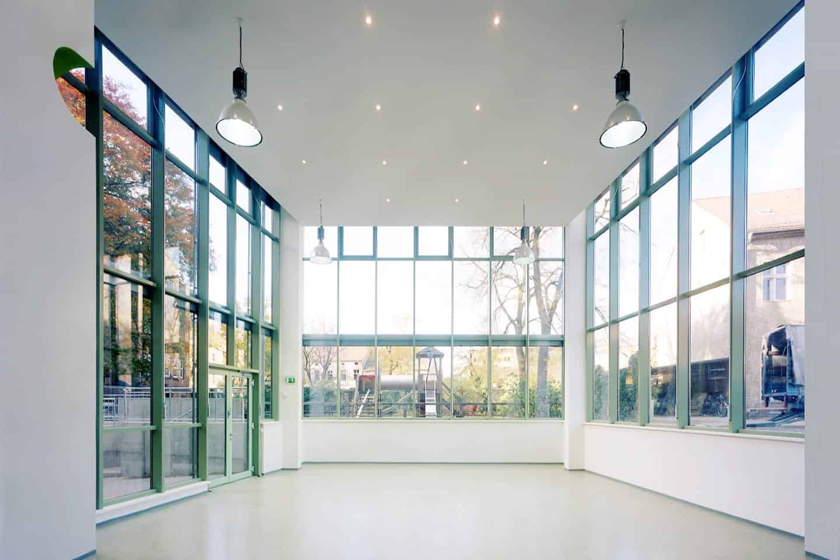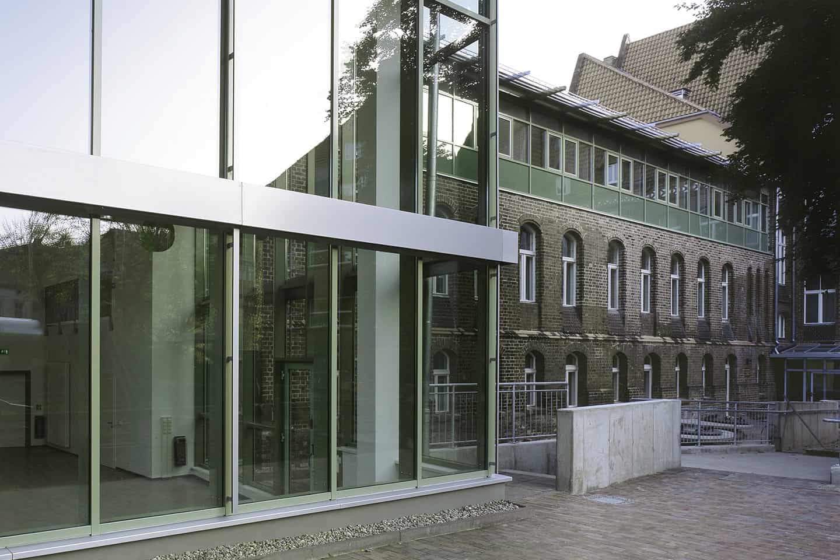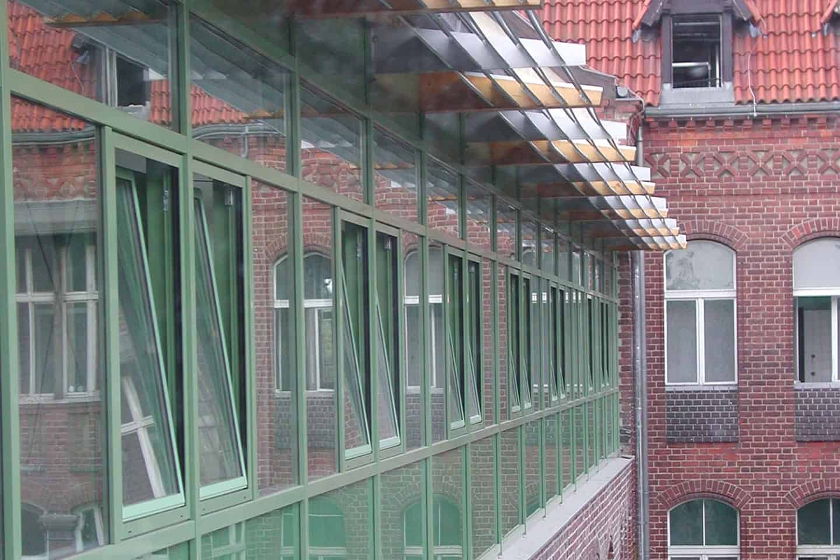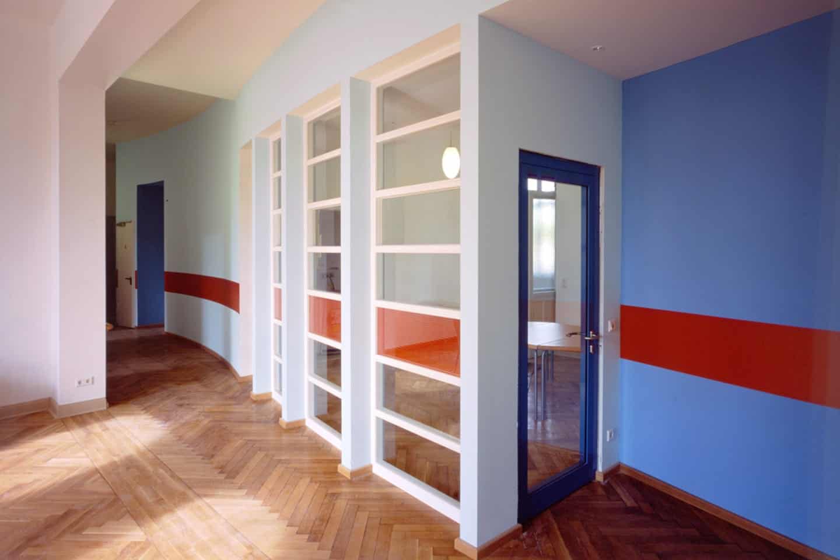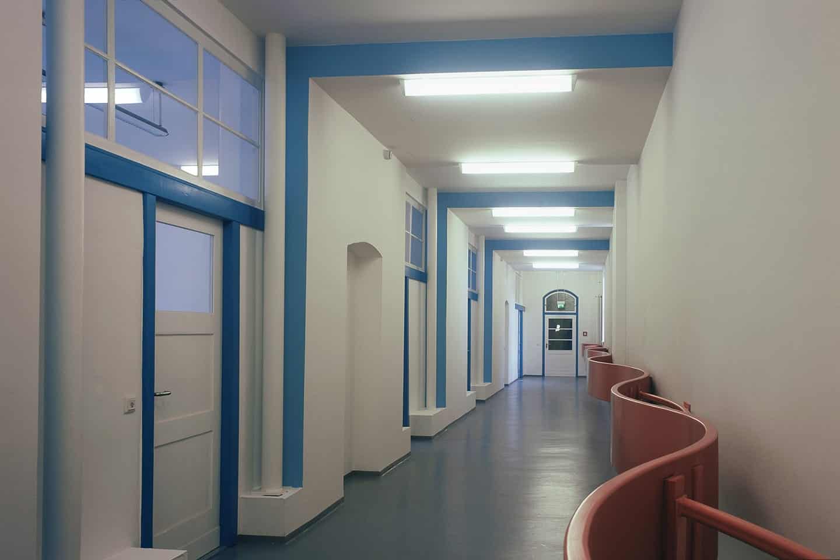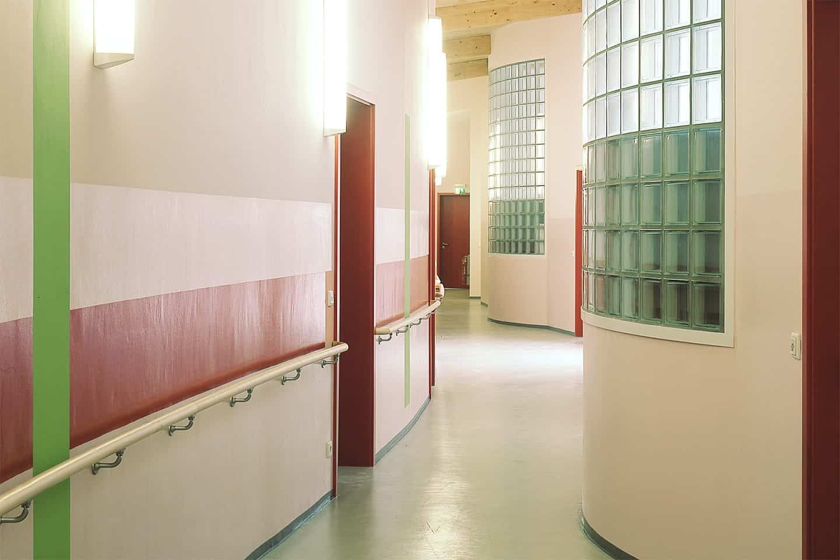School and Residential Facility Oberlinhaus
Living
In 2001, the Oberlinhaus, a school and residential facility for deaf-blind children in Potsdam, underwent complete modernisation and received an extension with 10 additional classrooms and therapy rooms, as well as a new, therapeutically aligned interior design. The wavelike design facilitates physical orientation, enriches the perceptual world of the deaf-blind children, and provides them with a sense of wellbeing. As an example, a so-called contact strip runs like waves through the corridors in the school area – a kind of guardrail at the same level as the classrooms that emits different vibrating signals that can be tactiley identified by the children.
Potsdam
2001
