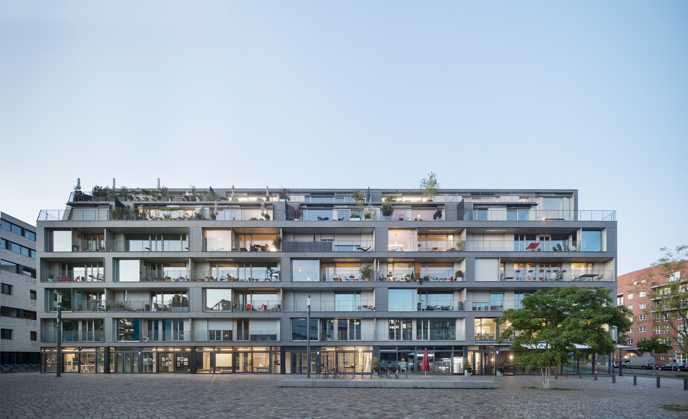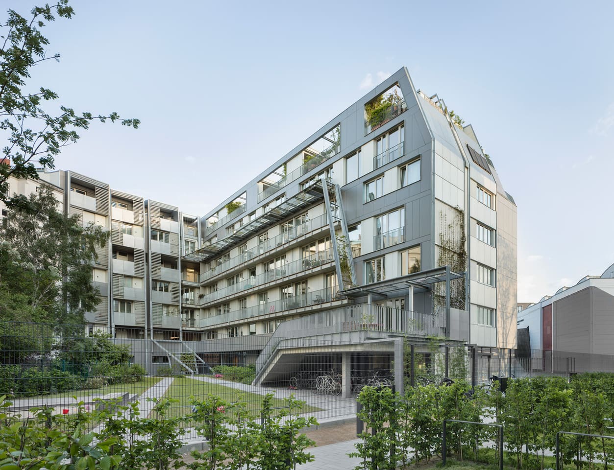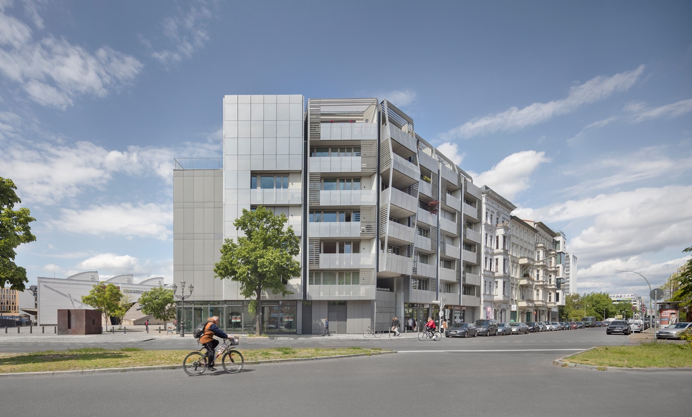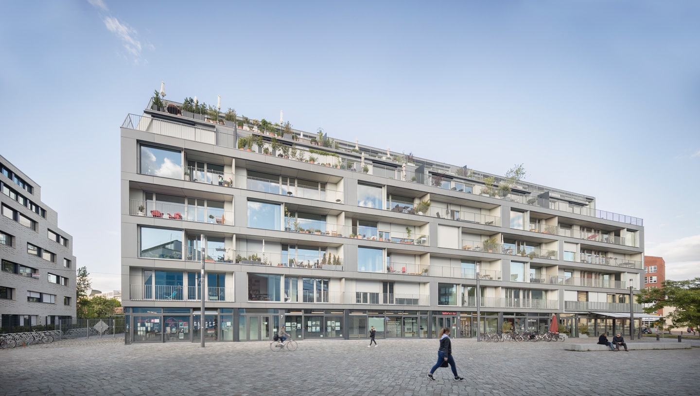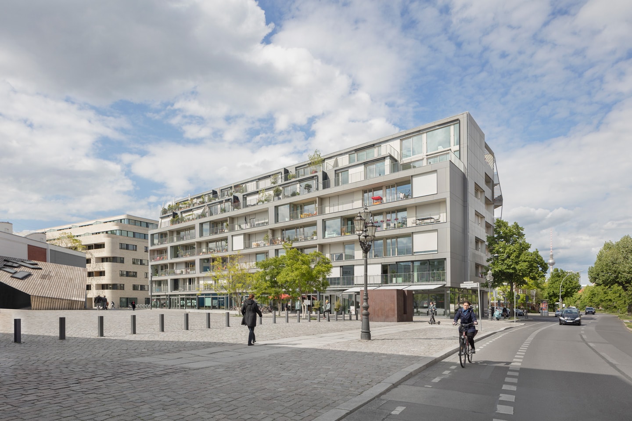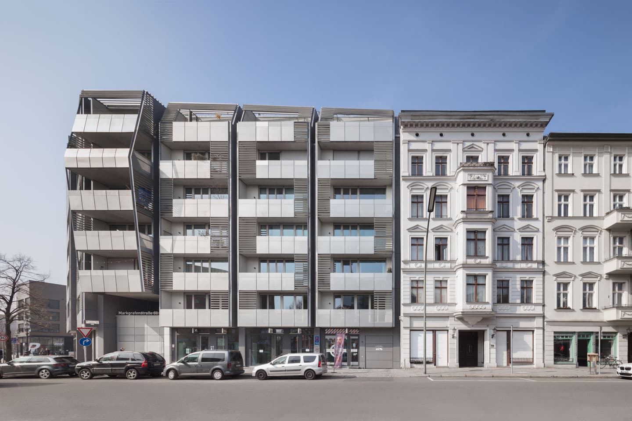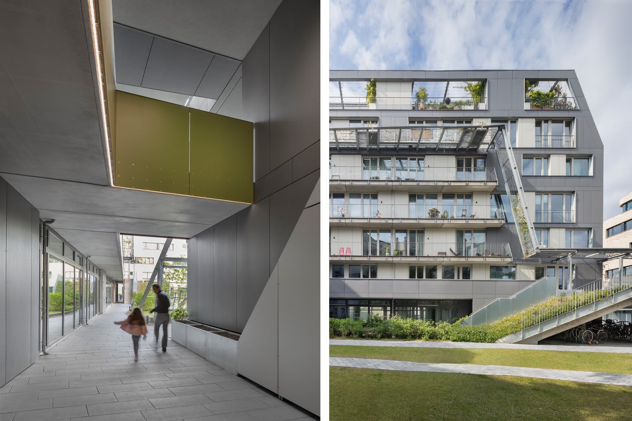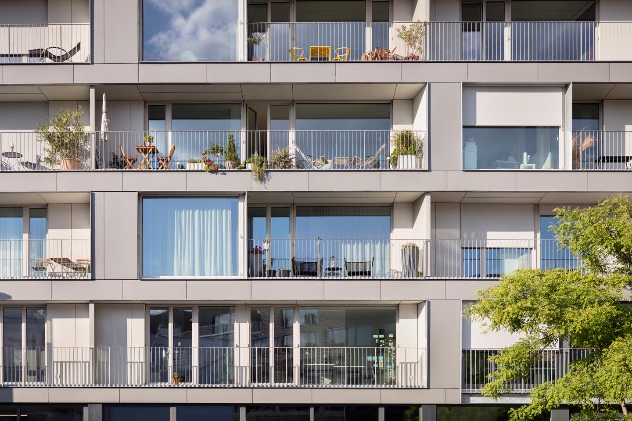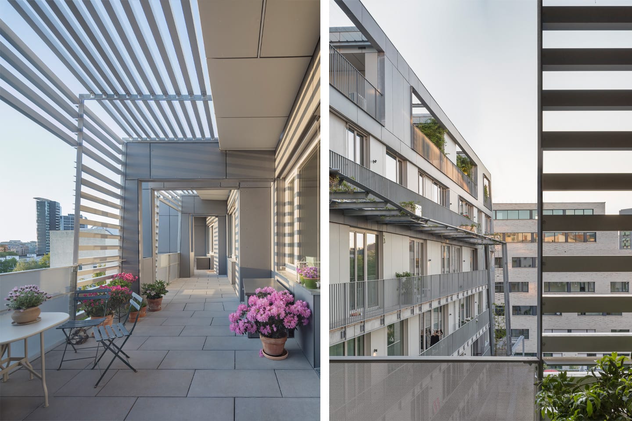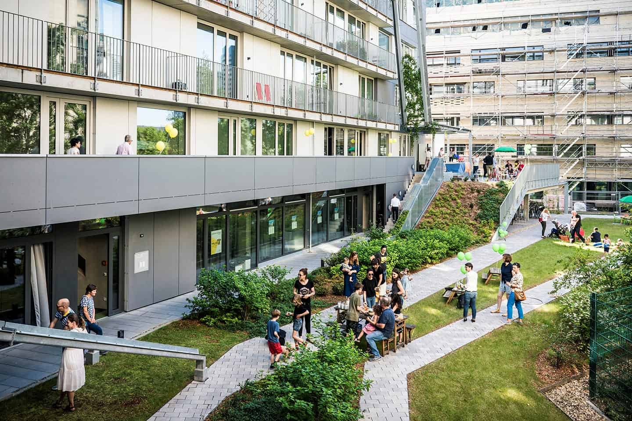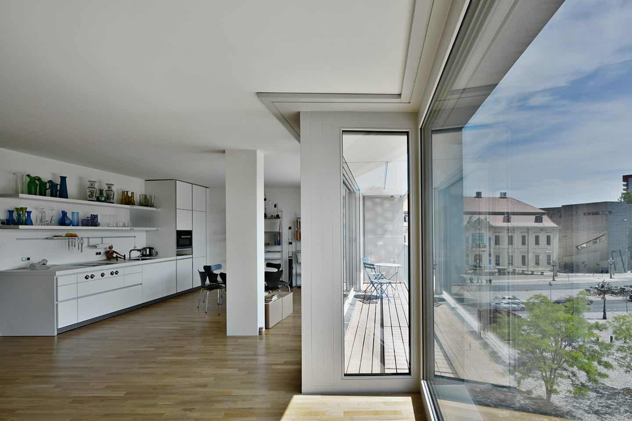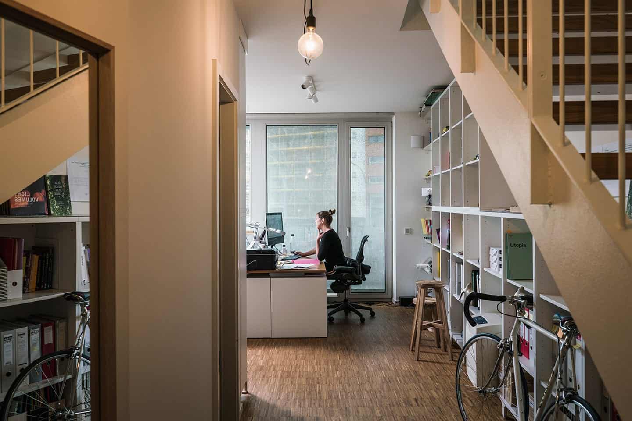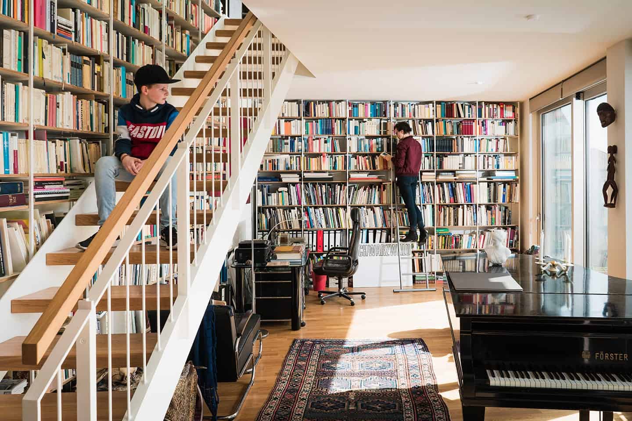| Winner Berlin Award 2021 – Urbanität und Identität Quartier am ehemaligen Blumengroßmarkt |
| Winner Deutscher Städtebaupreis 2020 Project “Quartier am ehemaligen Blumengroßmarkt” |
 | 1st Prize Award Deutscher Wohnungsbau 2020 |
 | Winner Deutscher Bauherrenpreis 2020 Category “Urban Neighbourhood Development” |
 | Gold Award FIABCI Prix d’Excellence Germany 2019, Category “Residential” |
| Winner German Design Award 2020, Category “Excellent Architecture” |
 | Nomination DAM Preis für Architektur in Deutschland 2020 / Longlist of the 100 nominated buildings |
| Selected project for the exhibition “da! Architektur in und aus Berlin” 2019 |
METROPOLENHAUS am Jüdischen Museum
Housing, Commerical, Culture, New Construction, Programme
Located between Mitte and Kreuzberg, the METROPOLENHAUS am Jüdischen Museum is part of the new urban area in Berlin’s southern Friedrichstadt. By converting the Blumengroßmarkthalle into the Academy of the Jewish Museum, an opportunity emerged to develop a lively neighbourhood out of what had become a marginal urban location because of the Berlin Wall.
During the conceptual competition around the former Blumengroßmarkt, it was not the highest price that was decisive but the utilisation concept for the “active ground floor”.
The METROPOLENHAUS am Jüdischen Museum in Berlin has 1000 m² of active ground floor space with small shops, Middle Eastern cuisine, and non-commercial project spaces that were cross-financed by the sale of the units on the 1st-6th floors and that offer social-cultural open spaces for the neighbourhood.
The basic architectural concept is reflected in the variety of spatial typologies. In every residential and commercial unit, the visual relations between the street and the garden, the square and the park can be felt. This is emphasised by the sloped alignment of the walls in the floor plan. Floor-to-ceiling windows and loggias link inside and outside. Green walkways and loggias become meeting points for the residents.
On the ground floor, public and private space overlap and create visibility into the garden. Concrete and exposed conduits underscore the openness of the spaces for creative projects and generate incentives to be continually repurposed. Forty percent of the ground floor space is curated by the cultural platform feldfünf as temporary project rooms for a rent of max. 6 EUR/sqm p.a. In connection with the neighbouring museum and educational institutions, feldfünf establishes a place for temporary exhibitions, workshops, and creative formats – consistent with sustainable and social district development.
Markgrafenstraße 88
10969, Berlin
2015 – 2018
37 residential units
3 residential/commercial duplexes
approx. 6600 m² usable area
approx. 7720 m²
Werner Huthmacher (1, 2, 3, 4, 5, 6, 7, 8, 9, 10, 11)
Sebastian Wells (12, 13, 14, 15)
